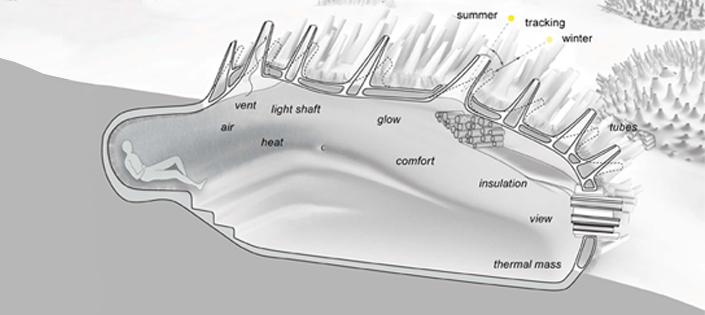
 |
 |
 |
 |
 |
The project mimics the polar bear’s physiological adaptation evolved to survive to some of the planet’s harshest weather conditions (The air temperature in the arctic summer is 0°C and in the winter is -34°C. The average ocean temperature in this region during the summer is -1°C and iced in the winter. Even in the southernmost region of this area, winter is long and dark, with a maximum sun angle of 4°, while the long summer days have a sun angle that reaches 52°). The living units are partially embedded in the earth, not dissimilarly from the bear’s hibernation den. The units are also oriented southwest to optimize heat gain from the sun. The sun’s energy - heat and light - is harvested by the active building skin composed of hollow fur-like insulated glass tubes that orient themselves to the sun. The energy is conducted through the tube to the insulating strata where it is stored, conserved and slowly released. Moreover, embedded in a phase changing material, phosphorescent cells allow the accumulation of light which is slowly released at night. La Triennale di Milano Design Museum Credits: design principal: i.mazzoleni / collaborator drawings: a.colli, r.molina | model: b. cortes, j.smith, d.lee, m.menendez, y.chen,sci-arc | text: a.santi
|
||||
